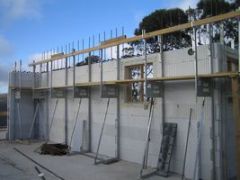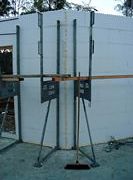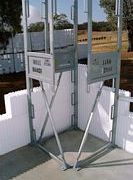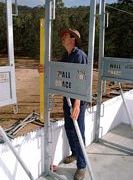The Wall Brace Scaffold Trestle is a patented wall alignment system.
It is an integral part of the installation of the ZEGO wall systems to provide speed, accuracy and safety for all projects.
Wall Brace Scaffold Trestles are positioned
In the corners
100mm either side of door and window openings
and at no more than 1800mm centre to centre ( as this is the legal span for scaffold planks )
Adjusted plumb
Tie wall to Wall Brace Scaffold Trestle every 2 courses
Bolt each Trestle brace to the concrete slab or footing using bolts supplied by ZEGO
4 x bolts per brace
Correct drill bit 8mm
Minimum embedment 40mm into good slab or footing
Do not over tighten bolts
Each bolt 40mm embedment has a working stress design of 3.5kN ( 350kg ) in 15MPa concrete with a limit state design of 6.3kN ( 630kg ). 4.7kN in 32MPa concrete and 5.2kN in 40MPa concrete
IE a pair of bolts with load applied laterally at 2m high has a leverage with base plate pivot point to centre line of bolt of 105mm =19.0476. Therefore a limit load of 12.6kN or 1.26 Tonne divided by 19.0476 =0.6615kN or 66.15kg at 1m above ground 1.323kN or 132.3kg in 15MPA concrete and this loading increases as the concrete continues to cure.
A handrail test is to 100kg and this would be the most likely impact on a trestle
NOTE: A standard free standing Trestle frame only requires 30-35kg of horizontal loading to overturn and both require much more if vertically loaded
NOTE: Never leave unbolted scaffold frames free standing.
Always lay down horizontal when not in use.
Concrete strength during the curing process of the slab and footings
15 MPa initial minimum strength when the scaffolding is used as a platform
Concrete strength after placement will be 40% at 3 days
50% at 4 days
60% at 7 days
80% at 14 days
100% at 28 days
NOTE: The % is of the ordered MPa concrete strength
Higher strength concrete may be used to gain high early strength if required ( please confirm with your project engineer )
Planks
Minimum 2 x scaffold plank wide
Planks must be in good condition ( no splits, cracks, knots, bents etc )
Overhang of plank on Scaffold Trestle between 150-250mm
Overlap planks over Scaffold Trestle
Maximum deflection of scaffold plank 25mm
Handrails
Install 100 x 50 timber handrail
Lap only over scaffold handrail posts
Handrail must be in good condition ( no splits, cracks, knots, bents etc )
NOTE: Hand rail can be installed as Top Plate as scaffolding is dismantled
Access ladder
Install ladder access and secure to scaffold plank with two ( 2 ) 50mm roofing screws
Dismantling of Scaffolding
Remove in reverse to above
Leave one tie to wall
Unbolt all floor bolts
Remove last tie and carry one person each end to steel stillage and stack end to end
Twenty five ( 25 ) per stillage with ladder on top
Stack stillage in area accessible by crane truck to avoid double handing.
Clear walkway of trip hazards
NOTE: Never leave unbolted scaffold trestles free standing. Always lay down horizontal when not in use.
Additional NOTES
Prevent inadvertent impact by persons and plant – eg by using “NO-GO Zones” and or dedicated clear travel paths
Protect starter bars with protective caps
Monitor weather conditions. Do not access work platform in high wind conditions
Maximum 225kg per scaffold bay
Control the movements of multiple persons, eg do not walk around others on 2-plank platforms
Under no circumstances should anyone climb the brace trestles or frames
Handrails must be installed if potential fall exceeds 2m eg beside lift shafts, stairwells, balconies, floor penetrations etc
When drilling or bolting wear PPE eg earmuffs, glasses or goggles and no loose clothing or hair
Look up and stay clear of power cables
When using power cables hang safely on cable hangers on brace trestle to keep walkways clear
Do not run on platform
Inspect scaffold and platform prior to accessing each time to ensure planks and handrails are lapped safely and all bolts are installed into feet of the scaffold brace
Always assess risk on your particular project.
Risk Management and Consultation
Before working on frame trestles, follow the risk management process.
The process does not need to be complicated. In most cases you can simply:
Look for hazards
Decide who might be harmed and how – ie Is there a risk?
If a risk exists, consider ways of doing the task more safely.
Take action to eliminate the risk; or if it is not reasonably practicable to do so, then to control the risk.
Your workers’ experience and knowledge can help you identify and control hazards.
Therefore, you need to consult with them directly.
Plumb up the face of the brace by turning the adjustor at the rear of the Wall Brace Scaffold Trestle
Once the wall is built and before foaming off and concreting, pull a string line along the face of the wall elevation and fine tune the Wall Brace Scaffold Trestle as required Click here for correlation between labour cost vs Wall Brace Scaffold Trestle rental cost




