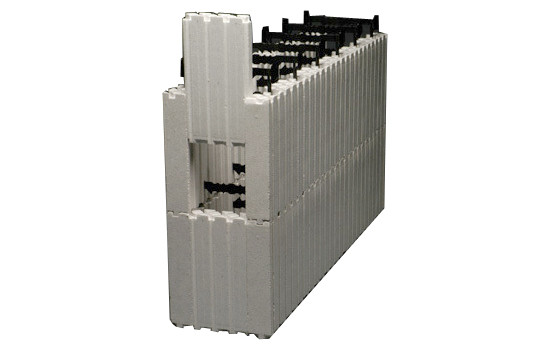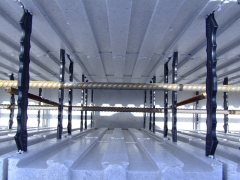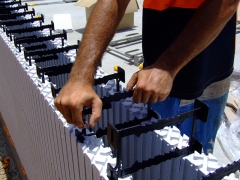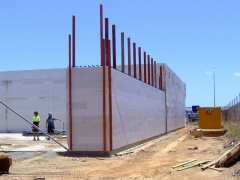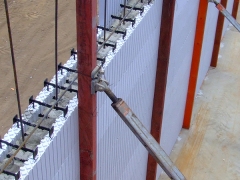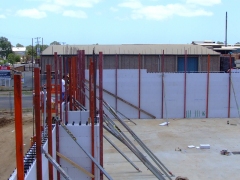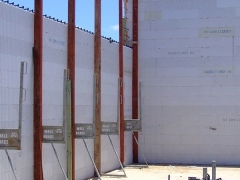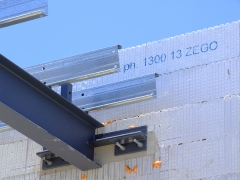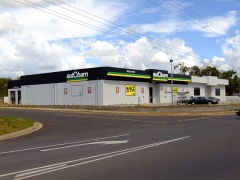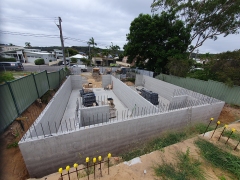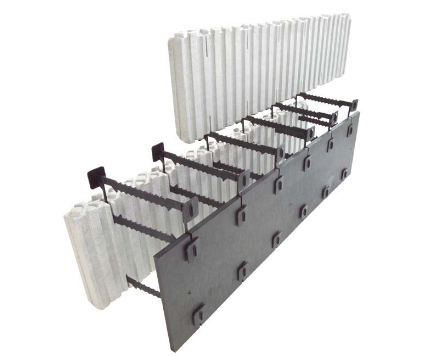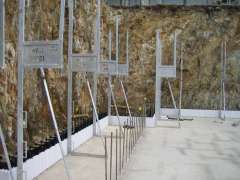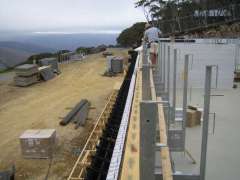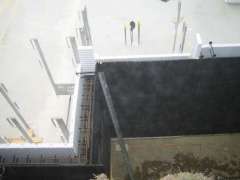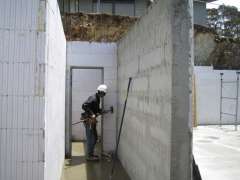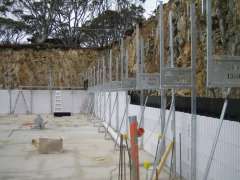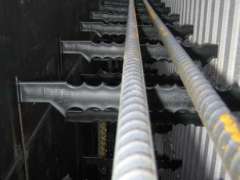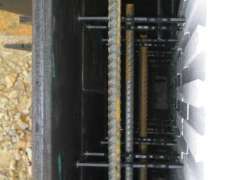ZEGO FireFORM
Our ZEGO Fire Rated Walls (FireFORM) are available in 60mm and 100mm thicknesses
- ZEGO a metric building system 300mm i.e. 7 course = 2100 door heads, 8 course 2400 window heads and floor to floor levels 2700-3000-3300-3600 etc
- Can cut to suit different heights easily
- Suitable for residential applications requiring a full fire rating i.e. All Bush Fire Attack Levels from BAL-LOW to BAL-FZ area construction and on or within 900mm of a boundary
- Suitable for commercial applications (party walls, boundary walls, multi-story developments)
- Two foam panels connected with 6 plastic interconnects
- The 6 interconnects per form lock the panels horizontally and vertically
- Forms are assembled on the setout marks eliminating double handling associated with manufacture then lay systems
- Designed for precise reinforcement placement and concrete cover as per AS 3600 part 5.7.4
- Full certification as per AS3600 and AS3959-2009 for structural and fire rating
- Fully encapsulated/Protected monolithic reinforced concrete
- Positive male and female interlocks to eliminate sideways slippage during concrete pour
- Construct corners and tee intersections with the same forms due to the engineered interlock
- This engineered interlock eliminates the need for expensive corner forms
- A patented locking mechanism allows the blocks to lock together in increment of approximately 50mm
- A patented Dovetail groove for render, stone and plasterboard support
- Manufactured to fully engineered and quality assured tolerances
- ZEGO wall thicknesses = concrete core size plus panel thickness each side
- External Finishes include but not limited to are Acrylic textured or smooth coloured render allow 8mm+2mm for Acrylic base and top coat renders, Stone – Stack stone, tiles, Alucabond, Batten and weatherboard, MiniOrb, ColorBond
- Internal Finishes include but not limited to are plasterboard allow 10mm or 13mm plus 5mm cornice cement as adhesive, 8mm+1mm for Acrylic base and setcoat coat renders or stone or tile thickness
- ZEGO Fire Rated Wall (FireFORM) has a Design Registered Render Lock Dovetail Groove that mechanically locks the render to the ZEGO Flame Retardant INSUL8 “F” Grade EPS with self-extinguishing properties
- Print Wall Combination Chart
Discover the cutting-edge Fire Rated Wall (FireFORM) on ArchiPro, unlocking a new era in sustainable construction.
| Commercial FireFORM (ICFs Usage Chart ) | Fire Rated Wall | FRL | Concrete | As a Retaining Wall | ||||
| Panel Thickness | Length | Height | Thickness | m3/m2 | m2/m3 | |||
| Used for party walls & boundary walls where fire rating is required. FireFORMS can be assembled using various thicknesses of insulating panel combinations. ZEGO interconnects of variable width allow for casting variable concrete thicknesses. Combinations of the panels plus interconnect (concrete width) width. | 60mm 100mm | 1143 | 300 | x/90/90 | 80mm | 0.108 | 10.3 | up to 0.9m |
| 1143 | 300 | x/90/90 | 100mm | 0.108 | 10.3 | up to 2.1m | ||
| 1143 | 300 | x/120/120 | 120mm | 0.128 | 8.3 | up to 2.1m | ||
| 1143 | 300 | x/180/180 | 150mm | 0.158 | 6.7 | Engineered to suit surcharge loads | ||
| 1143 | 300 | x/240/240 | 200mm | 0.208 | 5.0 | |||
| 1143 | 300 | x/240/240 | 264mm | 0.272 | 3.68 | |||
| FRL as per AS 3600 and accessed by BRANZ Report No:FAR 2469 (x = Engineers Design to AS3600 5.7.4) R value = approximately R1.5 per 50mm of insulation plus finishes and fillings | ||||||||
ZEGO ReFORM
Our ZEGO Reusable Form (ReFORM) is made from recycled plastic, which does not require the foam insulation
- Interlockable with the ZEGO Fire Rated Wall (FireFORM) and Insulated Concrete Form (Domestic HomeFORM) Building Systems
- Class 4 concrete finish
- The 6 interconnects per form lock the panels horizontally and vertically
- Fire Rated to AS3600 and AS3959-2009
- Suitable for residential applications requiring a full fire rating i.e. All Bush Fire Attack Levels from BAL-LOW to BAL-FZ area construction and on or within 900mm of a boundary
- Multiple reuses of formwork
- Can be used one side or both sides (ReFORM is fully inter-lockable with FireFORM)
- No render finish required (optional)
- Print Wall Combination Chart
Discover the cutting-edge Reusable Concrete Form (ReFORM) on ArchiPro, unlocking a new era in sustainable construction.
| ReFORM Usage Chart | Reusable Formwork | FRL | Concrete | As a Retaining Wall | ||||
| Panel thickness | Length | Height | Thickness | m3/m2 | m2/m3 | |||
| Used as a reusable form for one side with FireFORM or on both sides leaving just concrete. Ideal for lift pits, detention tanks, pools,lift shafts, planter boxes, retaining walls and stairwells. ideal for the contractor as it saves 300% on material handing eliminating horizontal and vertical lumber to support like traditional formwork. Multiple re-uses saves money each time it’s used. | 19mm | 1143 | 300 | x/90/90 | 100mm | 0.10 | 10.3 | up to 2.1m |
| 19mm | 1143 | 300 | x/120/120 | 120mm | 0.12 | 8.33 | up to 2.4m | |
| 19mm | 1143 | 300 | x/180/180 | 165mm | 0.17 | 6.06 | up to 2.7m | |
| 19mm | 1143 | 300 | x/240/240 | 195mm | 0.20 | 5.13 | 3.0+ Site Specific Engineering Required | |
| 19mm | 1143 | 300 | x/240/240 | 245mm | 0.25 | 4.08 | ||
| 19mm | 1143 | 300 | x/240/240 | 309mm | 0.31 | 3.24 | ||
FireFORM / ReFORM
Our ZEGO Fire Rated Wall (FireFORM) / Reusable Concrete Form (ReFORM) combination is an effective way of constructing buildings such as lift shafts and stairwells to save space and reduce the cost by reusing the ReFORM multiple times
- Reduces the need to purchase fire rated wall foam for both sides
- Multiple reuses of reusable concrete form panels
- Reduces material cost
- Reduces freight cost by almost 50 %
- Can be incorporated into any load bearing walls
- Fire Rated to AS3600 and AS3959-2009
- Suitable for residential applications requiring a full fire rating i.e. All Bush Fire Attack Levels from BAL-LOW to BAL-FZ area construction and on or within 900mm of a boundary
- Insulated on one side with FireFORM 60mm or 100mm foam panel
- FireFORM foam panel is the service duct for plumbing, electrical, data and ducted vacuum systems
- Print Wall Combination Chart
Uncover the advanced features of ZEGO Fire Rated Wall (FireFORM) / Reusable Concrete Form (ReFORM) on ArchiPro
| FireFORM / ReFORM Usage Chart | FireFORM/ReFORM | FRL | Concrete | As a Retaining Wall | ||||
| Panel Thicknesses | Length | Height | Thickness | m3/m2 | m2/m3 | |||
| FireFORM insulates and serves as a service duct for plumbing and electrical conduits. Ideal for commercial building facades, lift pits, lift shafts, fire stairwells, detention tanks, pools, planter boxes and basements, and retaining walls. The ReFORM side is ideal for the contractor as it saves on freight and on material handing, eliminating horizontal and vertical lumber to support like traditional formwork. Multiple re-uses saves money each time it’s reused. | 60-100mm | 1143 | 300 | x/90/90 | 78mm | 0.082 | 12.2 | up to 1.2m |
| 60-100mm | 1143 | 300 | x/90/90 | 98mm | 0.102 | 9.80 | up to 1.8m | |
| 60-100mm | 1143 | 300 | x/90/90 | 102mm | 0.106 | 9.43 | up to 2.1m | |
| 60-100mm | 1143 | 300 | x/120/120 | 122mm | 0.126 | 7.93 | up to 2.4m | |
| 60-100mm | 1143 | 300 | x/120/120 | 142mm | 0.146 | 6.85 | Up to 2.7m | |
| 60-100mm | 1143 | 300 | x/240/240 | 172mm | 0.176 | 5.68 | 3.0m+ Site Specific Engineering Required | |
| 60-100mm | 1143 | 300 | x/240/240 | 222mm | 0.226 | 4.42 | ||
| 60-100mm | 1143 | 300 | x/240/240 | 286mm | 0.290 | 3.45 | ||
ZEGO Wall Combinations
ZEGO FireFORM both sides
| Concrete | Interconnect |
| 80mm width | 80FF Interconnect |
| 100mm width | 100FF Interconnect |
| 120mm width | 120FF Interconnect |
| 150mm width | 150FF Interconnect |
| 200mm width | 200FF Interconnect |
| 264mm width | 264FF Interconnect |
| Foam thickness available | |
| 60mm 100mm Add 0.008m3/m2 extra concrete for internal dovetails DT | |
ZEGO ReFORM both sides
| Concrete | Interconnect |
| 100mm width | 100RR Interconnect |
| 120mm width | 120RR Interconnect |
| 125mm width | 80FF Interconnect |
| 145mm width | 100FF Interconnect |
| 165mm width | 120FF Interconnect |
| 195mm width | 150FF Interconnect |
| 245mm width | 200FF Interconnect |
| 309mm width | 264FF Interconnect |
| Concrete volume as per width | |

ZEGO FireFORM and ReFORM
| Concrete | Interconnect |
| 78mm width | 100RR Interconnect |
| 98mm width | 120RR Interconnect |
| 102mm width | 80FF Interconnect |
| 122mm width | 100FF Interconnect |
| 142mm width | 120FF Interconnect |
| 172mm width | 150FF Interconnect |
| 222mm width | 200FF Interconnect |
| 286mm width | 264FF Interconnect |
| Foam thickness available | |
| 60mm 100mm Add 0.004m3/m2 extra concrete for internal dovetails DT | |


