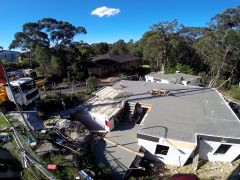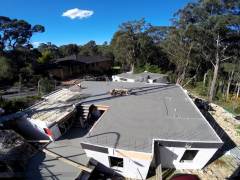ZEGO ZlabFORM
Our ZEGO Slab Formwork (ZlabFORM) is our newly introduced integrated and insulated, reinforced concrete suspended slab flooring system
- Provides additional spans due to integrated connection of the reinforced concrete wall
- Can be incorporated onto any load-bearing wall
- Cantilever for balconies and mezzanine floors
- Incorporate transfer beams at 90 degrees to main beams or parallel to them
- Post tension beams for large open spans and large load
- Beams can be temporarily left in voids for OH&S and removed when finishes are started
- Recess your Services into the foam between beams
- Ceilings direct fix to beams with top hat furring channels or suspended acoustic ceilings or flat plasterboard ceilings
- Maximum Spans per depth vary with Imposed action ( kPa )
- Typical imposed action of 2.0kPa for domestic – 3.0kPa for offices and 5.0kPa for assembly areas without fixed seating
- Permanent action of 0.5kPa for domestic – 1.5kPa for office and assembly areas
- Slab thicknesses to suit 90FRL or 120FRL as per AS3600
- Important Note: When placing concrete, place on foam first to weigh down foam then place in beams and screed concrete to the specified height. “Do not” overload one location during placement of concrete i.e. Place concrete up to FL level as specified.
Experience the revolutionary capabilities of ZEGO ZlabFORM on ArchiPro, setting the standard for modern construction methods and architectural excellence.
Guide to MAXIMUM
| Slab Formwork DEPTH | SPANS | CANTILEVER | KG/M2+1M2 of F82 or F92 | CONCRETE VOLUME M3/M2 |
| 230mm Depth | 5.7m | 1.44m | 10 | 0.120 |
| 260mm Depth | 8.1m | 2.11m | 10 | 0.125 |
| 300mm Depth | 10.0m | 2.44m | 10-12 | 0.130 |
| 360mm Depth | 11.1m | 3.28m | 12 | 0.140 |
| 400mm Depth | 13.3m | 4.05m | 14 | 0.150 |
| 500mm Depth | 14.8m | 4.83m | 16 | 0.165 |
- Minimal additional formwork
- Fire Rated
- Acoustic Attenuation
- Insulated
- Lightweight
- No blocking required at wall junction
- No Cranage required
HYDRONIC HEATED FLOORS
no images were found


