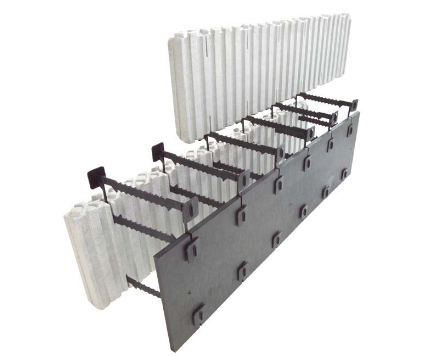Our ZEGO Fire Rated Wall (FireFORM) / Reusable Concrete Form (ReFORM) combination is an effective way of constructing buildings such as lift shafts and stairwells to save space and reduce the cost by reusing the ReFORM multiple times
- Reduces the need to purchase fire rated wall foam for both sides
- Multiple reuses of reusable concrete form panels
- Reduces material cost
- Reduces freight cost by almost 50 %
- Can be incorporated into any load bearing walls
- Fire Rated to AS3600 and AS3959-2009
- Suitable for residential applications requiring a full fire rating i.e. All Bush Fire Attack Levels from BAL-LOW to BAL-FZ area construction and on or within 900mm of a boundary
- Insulated on one side with FireFORM 60mm or 100mm foam panel
- FireFORM foam panel is the service duct for plumbing, electrical, data and ducted vacuum systems
- Print Wall Combination Chart
Uncover the advanced features of ZEGO Fire Rated Wall (FireFORM) / Reusable Concrete Form (ReFORM) on ArchiPro
| FireFORM / ReFORM Usage Chart | FireFORM/ReFORM | FRL | Concrete | As a Retaining Wall | ||||
| Panel Thicknesses | Length | Height | Thickness | m3/m2 | m2/m3 | |||
| FireFORM insulates and serves as a service duct for plumbing and electrical conduits. Ideal for commercial building facades, lift pits, lift shafts, fire stairwells, detention tanks, pools, planter boxes and basements, and retaining walls. The ReFORM side is ideal for the contractor as it saves on freight and on material handing, eliminating horizontal and vertical lumber to support like traditional formwork. Multiple re-uses saves money each time it’s reused. | 60-100mm | 1143 | 300 | x/90/90 | 78mm | 0.082 | 12.2 | up to 1.2m |
| 60-100mm | 1143 | 300 | x/90/90 | 98mm | 0.102 | 9.80 | up to 1.8m | |
| 60-100mm | 1143 | 300 | x/90/90 | 102mm | 0.106 | 9.43 | up to 2.1m | |
| 60-100mm | 1143 | 300 | x/120/120 | 122mm | 0.126 | 7.93 | up to 2.4m | |
| 60-100mm | 1143 | 300 | x/120/120 | 142mm | 0.146 | 6.85 | Up to 2.7m | |
| 60-100mm | 1143 | 300 | x/240/240 | 172mm | 0.176 | 5.68 | 3.0m+ Site Specific Engineering Required | |
| 60-100mm | 1143 | 300 | x/240/240 | 222mm | 0.226 | 4.42 | ||
| 60-100mm | 1143 | 300 | x/240/240 | 286mm | 0.290 | 3.45 | ||








